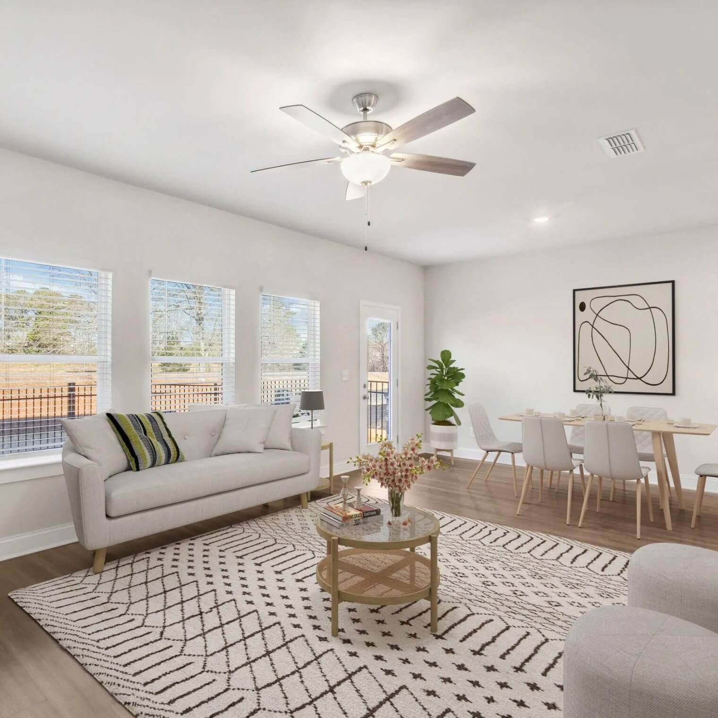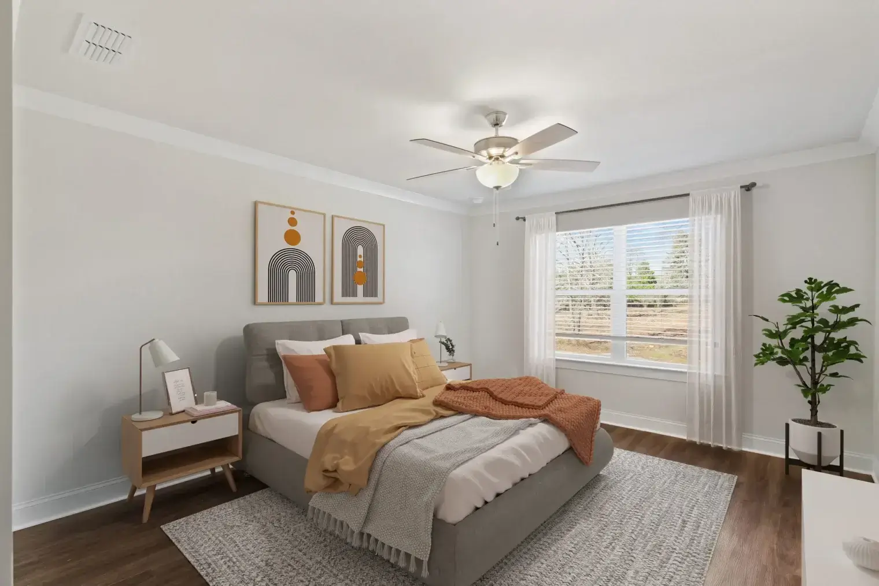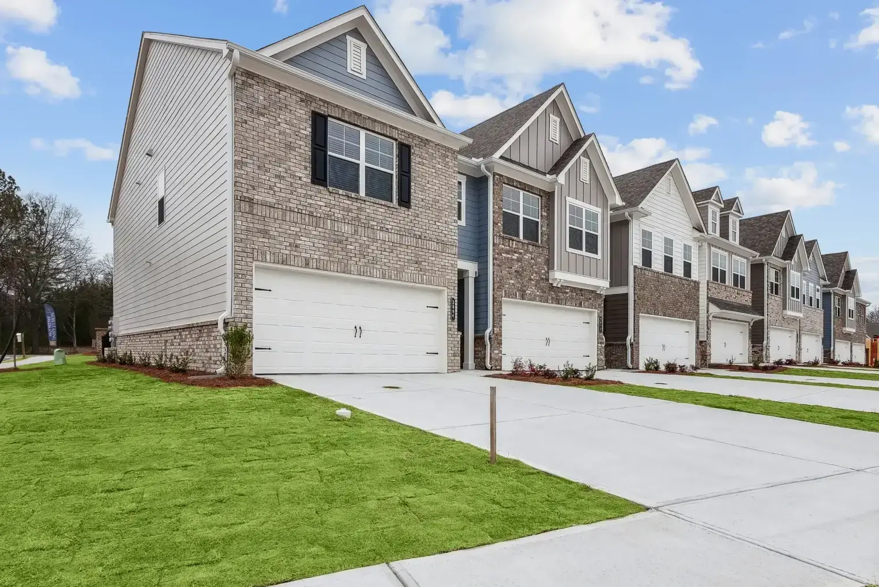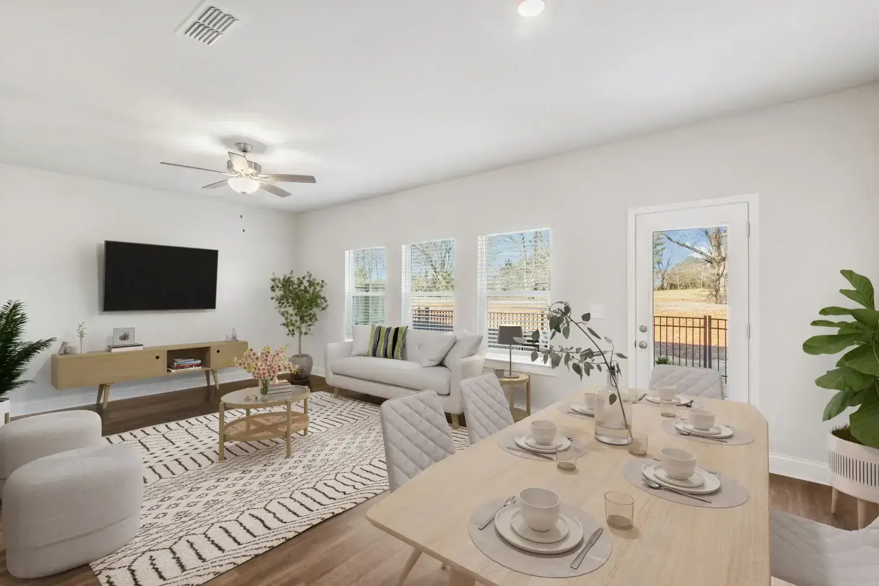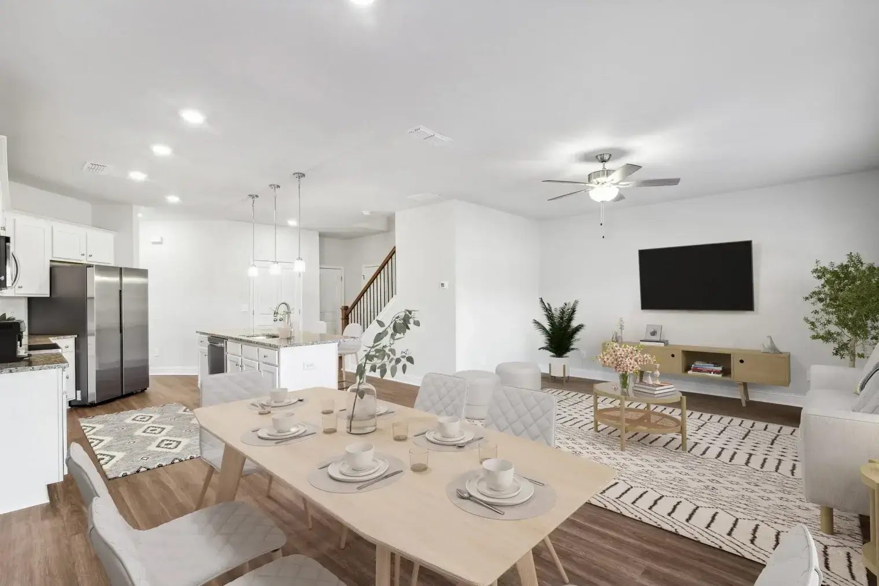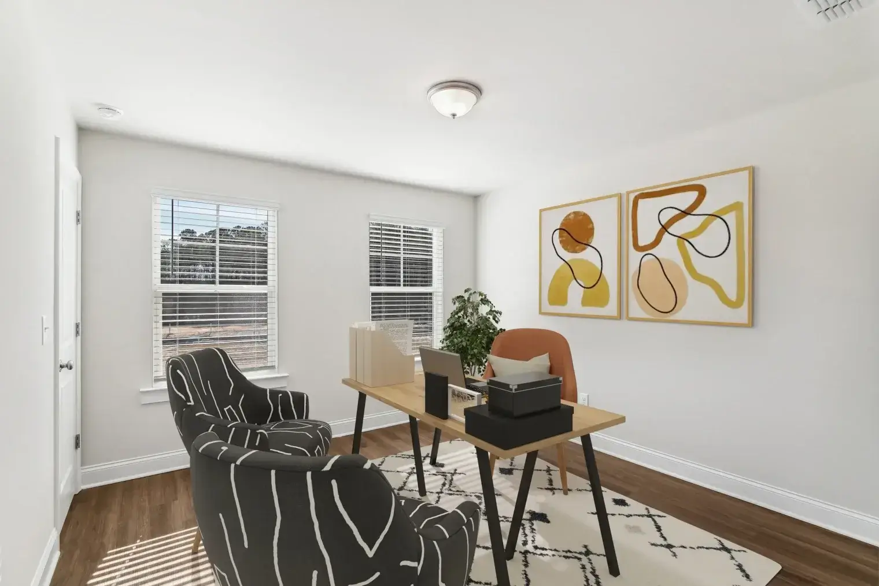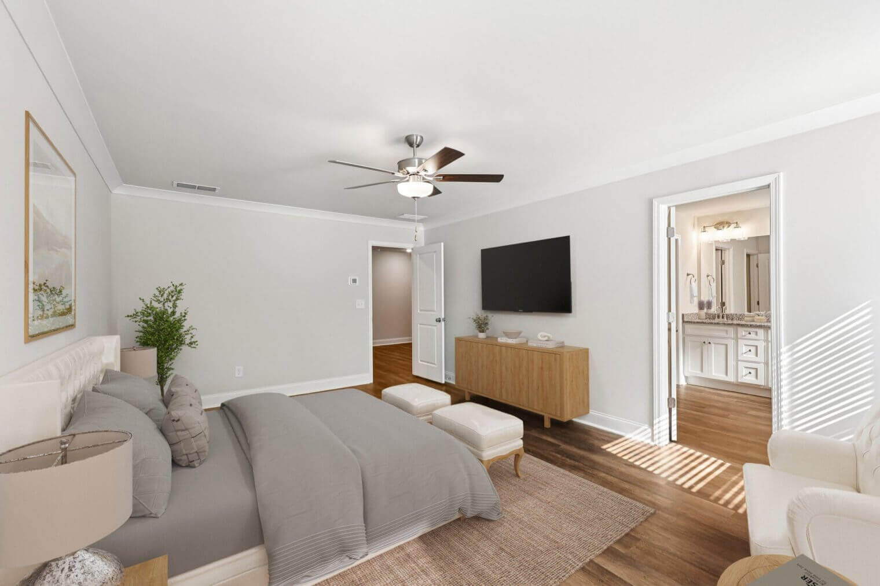Thoughtful Spaces, Lasting Comfort
Choose from spacious three-bedroom and four-bedroom layouts with hardwood-style floors, kitchen islands, and private patios. Every home at Pine Valley Commons is designed with care, providing flexible spaces for families, roommates, or anyone who values both comfort and practical living.
Filter Floor Plans
Matching Floor Plans
We value your privacy
This site uses cookies to allow for essential site function and marketing data. By using this website you agree to our privacy policy.
